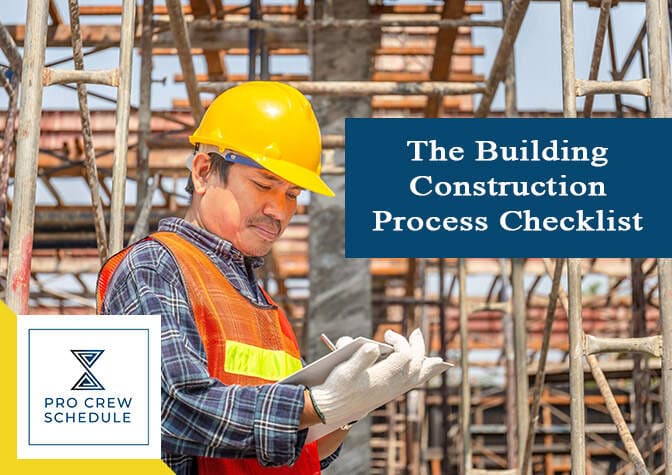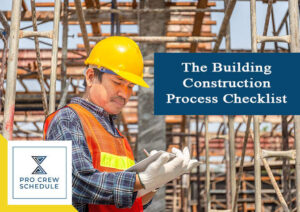Projects in construction may vary in size, appearances, number of stakeholders involved, overall budgeting, or timelines. Regardless of the case, project management for construction follows the same series of steps, standardizing the construction projects for future projects and generations.
In a nutshell, here are the four parts of the construction building process laid out in a checklist approach as your guide:
Part 1: Pre-Construction Requirements
1. Legal Requirements and Documentation
Contracts
Contracts provide a written document the outlines the full agreement between all the stakeholders involved in the project. Once the building design is established and the preliminary cost estimate has been completed, the next step is preparing contracts. This is also considered the most crucial in the construction process for it prevents disputes from taking place in the future.
Some of the contracts required before the permits are approved are DA (Development Application), BC (Building Construction Certificate), Housing Codes, BASIX Report, Materials Reuse Statement or Waste Management Report, and Geotechnical Report. It will depend on the country’s law on what specific contracts they are mandating for their domain builders.
2. Site Survey
The Site Survey must include a graphic description of a lot of the property from which the Site Plan and Analysis are derived. This comprehensive document typically contains the following:
- The scale of drawing and North arrow
- Location of public roadway
- Site boundary dimension
- Location of easements
- Location of existing developments and driveways
- Location of trees, fencing, and sheds
- Contour lines according to country levels
- Location of watercourses, services, etc.
3. Design Drawings
a. Construction (Building Drawings)
These are the finalized and filled-out design drawings of the building that show all necessary details that allow the builder or contractor to construct the building. It requires scaled floor plans that show the front and side elevations and sections of the project. These drawings should also explain the following:
- Details of wall dimensions and cladding types
- Height of balconies and wall and screen materials used
- Roof construction with cladding and pitches detail
- The distance of development from site boundaries
- Location and style of window and doors used
- Service diagrams for electrical and plumbing system
- Structural engineering drawings for footing and slabs
- Location of wet areas such as the bathroom, toilet, and sink
b. Project Specifications
A Project Specification is a working document generally drawn up by designers and deliberated with consultants. It is a comprehensive report of various aspects of the building project that consist of the following information.
- Site Preparation
- Concrete Construction
- Brick and Block Construction
- Timber and Steel Construction
- Insulation and Sarking
- Cladding
- Roofing
- Doors and Windows
- Trowelled Coatings
- Floor Coating and Coverings
- Block and Tile Finishes
- Timber Fixtures
- Plumbing and Drainage System
- Electrical and Mechanical Installations
- External Walls and Fences
- Landscaping
- Pavements and Roads
More detailed project specifications include the following:
- Floor finishes
- Wall finishes
- Size and types of window framing and hardware
- Types of door and door hardware
- Types of kitchen cabinetry and its hardware
- Types of bathroom cabinetry, shower recesses, baths, and hardware
- Number and style of lighting fixtures
4. Site Preparation
Before proceeding with any aspect of the construction operation, the building’s site must be prepared first. Demolition is the initial step to this process if there is an existing structure in the area.
Some conditions must be met before the demolition can take place:
- All services such as power, gas, and water systems must be disconnected.
- Stormwater and sewer drains must be sealed.
- Adjoining properties must be protected.
- The site must be appropriately barricaded to prevent public access during the demolition.
Once the area is cleared and the demolition is over, it is now time to establish and install services lines on-site, such as the water, electricity, stormwater, sewerage, and gas system. It is also required to set-up a temporary electrical sub-station and toilet facility before the construction commences.
Part 2: Structural and Framing of the Building
1. Footing and Floor Construction
Managing construction during the execution phase is a breeze if the foundation is constructed correctly— it is the make and break of any building. The type of footing used for a specific project is based on the structural and geo-tech consultant’s recommendation. Factors influencing the type of footing are the building’s overall weight, wall construction height and standard, soil type, the slope of the block, and the lot’s drainage requirement.
The five main typically used footings in construction are the following:
- Strip Footing: This is a relatively small strip of concrete placed into a trench and reinforced with steel—best for both traditional timber and concrete floors.
- Concrete Pad Footing: Also called the “isolated” footing, it is the simplest and most widely recognized shallow foundation type and the most economical. It is used to support lightweight timber-framed houses.
- Pole Construction: This footing is placed into a hole with 0.8m width x 1.6m depth, with ready mixed concrete poured as backfill. Since it doesn’t require steel reinforcement, it’s one of the least expensive types.
- Timber Piles: Hammered deep into the ground using pile driving rig, this 6m length x 0.4 diameter timber poles. It dugs deep until it hits the bedrock to support the floor structure of the building.
- Ground Injected Pile: This method is used for potentially unstable soil, such as mudflats, estuary areas, and beach fronts. An auger machine drills out the pier holes with a minimum disturbance with adjoining soil and structures.
2. Floor Structures
Building floor structures consumes the most significant portion of a construction schedule. Once the footing and floor construction are built, the operations can now proceed to the floor structures or concrete slabs, with two main categories are prevalently adopted in the industry:
- Raft or Ground Slab: The steel reinforce ground slab is the popularly used option in construction, and also the most time-efficient, for one concrete pouring covers an entire floor area of the building. They rely exclusively on the existing ground for support; the foundation must be strong enough to carry the concrete slab’s weight.
- Suspended Slab: This type is raised off the ground and has an accessible sub-floor area supported by free-standing bricks or concrete piers. They are commonly used to construct floors for the upper storey of a building and be set on top of pre-cast walls to form a ground floor.
3. Wall Framing
After the foundation and floors are erected, you could now advance to the building the walls of the building. The walls generally act as load-bearing support for the roofing and protect and seal and house from the weather. They comprise three types of framing system:
- Prefabricated Frame: This type of frame is usually pre-ordered and either made with timber or steel, inclusive of a set of plates, studs, noggins and galvanized strap bracing. Metal angle bracing is also essential for the added structural integrity of the entire wall framing.
- Post and Beam: This method is used when building elements are needed to be exposed, usually for aesthetic purposes, depending on the design preference of the owner. Like the pre-fabricated frames, they are also made of either timber or steel material.
- Solid Masonry: This framing system relies on double brick or core-filled blockwork as a load-bearing structure and outside cladding covering. With this type of approach, all plumbing piping and lighting conduit should be installed during the pre-construction period due to its double brick layering of the wall.
4. Roofing Structure
Roofing structure is one of the most critical parts of the construction’s structural segment, for it is the element that protects the inhabitants from various weather elements. This is decided based on shape, measurement, and truss framing.
Four of the most common roof system types are listed below:
- Hip and Gable: The most typically used roofing structure and requires fewer materials.
- Flat: This type features a designated pitch for water run-off despite its flat appearance with approximately 10° pitch.
- Skillion: It differs from the other roofs because it only has a single flat surface instead of having two sloping sides. However, the disparity between the flat roof and the skillion roof lies in the pitch and the steepness.
- Butterfly: This last type is two adjoined skillion roofs with a box gutter in the middle.
Part 3: Architectural Finishes
Quality is the most critical factor in this part of the execution of a construction project.
Here are the things to consider in deciding the finished for every element of your building.
1. Roofing Materials
- Colors: The colors widely-available are mid-ranges to light colors, usually complemented by the color of the window frames. The lighter the color of the roof, the greater the heat reflection.
- Sheets: Options include standard metal roofing, corrugated steel sheet roofing, and painted polyester coated steel.
- Tiles: Typical types are Eternit slate tiles, natural slate tiles, shingles, terracotta tiles, and cement tiles.
2. Windows
- Window Type: Basic window types are sliding, top hung, side hung, double hung, bi-fold, and Louver.
- Glass and glazing: There are various glass types, such as laminated, reflective, double glazed, toughened and insulated, that can be used in both windows and doors.
3. Doors and Screens
- Service Doors: Solid timber, glass, and powder-coated aluminum are the standard material options.
- Internal Doors: These include hollow core and solid core door formats. Swinging, by-pass slider, cavity slider, and bi-fold are some of the variety of manufactured door formats.
- Screen Types: Choices include standard fixed, fixed porthole, slider, retractable, drop screens, and magnetic screens.
4. Exterior and Interior Wall Finishes
- Sheet and Board Cladding: Options are fiber cement sheets, plastic and vinyl sheets, timber boards, weatherboards, marine, and exterior plywood sheets, steel sheets, weathered steel, brick sheets, stone façade, terracotta wall tiles, and copper and zinc claddings.
- Bricks: Two types are wire cut bricks and pressed bricks.
5. Interior Wall Linings
- Material: Choices include plasterboards, timber boards, timber panels, and plywood.
6. Wall and Ceiling Junctions
- Claddings: The most common claddings are plasterboard, timber, and prefinished timbers.
Part 4: Installations of Services
After the structural and architectural stages are completed, the establishment of services to make the building functional for its inhabitants are the following:
- Water System
- Drainage System
- Guttering
- Gas
- Electrical
In a general post-construction setting, inspections of the architectural finishes are conducted by the Quality Control Engineer and issues punch list so the areas with errors can be rectified before the project close-out with the owner, and finally, fulfill the contracts agreement.







