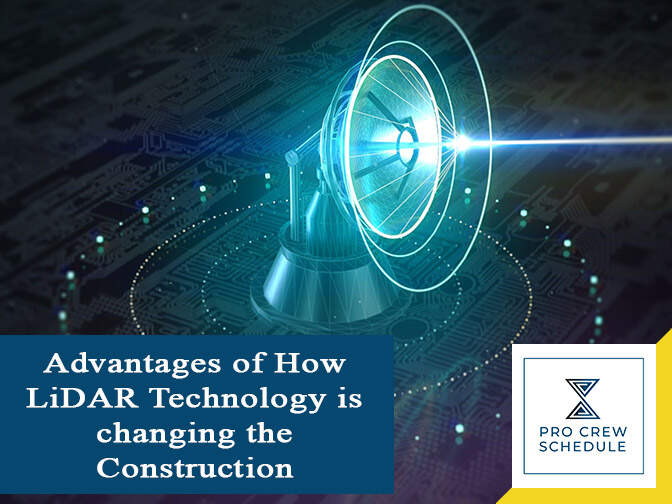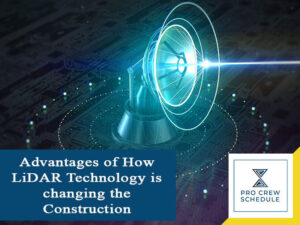LiDAR is considered as the fast becoming technology in the construction industry today. This advanced technology can streamline projects by enhancing the work productivity of the processes and the teams. With any construction projects, efficiency and safety are the topmost important. These two factors are inter-related. When a project doesn’t have efficient processes, it will be harder to maintain the project’s safety.
The good thing is, there are many ways to further enhance construction project safety without having to invest in money or time. LiDAR inspections are a great option, for it is cost-effective and worth investing. Here’s everything you have to know about LiDAR, especially its major contributions in the construction world. Take an eye below.
What is LiDAR?
First, let’s start with the basics. The term LiDAR sounds like Radar, and there’s a major reason behind that. Both of the terms describe the utilization of electromagnetic waves when it comes to making measurements across distances.
LiDAR generally stands for light detection and ranging. A LiDAR system can fire up to 1 million pulses/second in a continuous pattern. The light that will be reflected directly to the scanner is going to be measured. Next, the distance is calculated based upon the speed of the light. Thus, the surveyed areas’ digital representation analyzes the entire landscape and makes plans for either renovation or construction work.
LiDAR can help a construction project in the following ways:
· Providing information for analysis and simulation when developing a project.
· Determining repair and maintenance requirements as needed for every project.
· Delivering precise and quick surveys right from the start of the project.
Using Aerial LiDAR in Construction
Aerial LiDAR uses sensors to detect any form of geographic features from above. It will then create a very precise 3D map of the scanned regions. Because of the ways how the technology works today, aerial LiDAR is capable of cutting through things such as vegetation and brush whenever mapping the grounds. Hence, it is perfectly ideal for environments and grounds that have a considerable amount of over-growth. Without LiDAR and construction scheduling software, a construction company can’t plan ahead of the terrain or manage the entire process.
Going further, the data being produced by LiDAR will now be directly imported into architectural and construction software solutions. The importation allows for detailed simulations, particularly for construction build and improved costing.
Construction project managers must know that LiDAR is best used when precision really matters. This technology is also most useful when there might be several interruptions between grounds and the aerial system. The use of a subcontractor scheduling software is also applicable, particularly for crew management and scheduling purposes.
8 Outstanding Benefits of LiDAR Mapping
Listed below are the 5 proven advantages of using LiDAR, especially for construction projects.
1. Accurate Surveys are Delivered
Before a construction project even begins, a LiDAR surveying should be done first and foremost. This type of inspections evaluates the whole terrain in order to identify how the land or grounds will need to be leveled or altered. The more accurate the survey will be, the outcome of a construction project will be accurate as well.
It is believed that the technology offers from a LiDAR mapping company can give more precise and detailed results compare to traditional photogrammetric technology. Besides, the application of builder trends software can also provide a more detailed project management flow, which is also vital.
2. Analysis and Simulation for Project Development
Once the data from the LiDAR is finally gathered, a 3D projection of the environment can be made. It is where the construction project is currently located. This particular projection will now be used to create a much more realistic simulation. The size and shape of windows, for example, are one of the various construction elements that can be simulated realistically.
There are also various materials expected to enter the simulation. These materials and elements will be used to identify accurate project costs and more. Key stakeholders should be given a visual representation of the ongoing project by setting up virtual reality. This type of simulation can further prevent any construction issues that are too costly to repair.
3. Prevent Safety Issues
The best thing about LiDAR services is that it can be used to determine any potential issues resulting from several safety concerns. A construction management software is likewise useful for it can sort crew members, their tasks and assess their current whereabouts. The majority of construction companies today usually have a hard time making their project sites inspected. The area can either be too enormous or too dangerous for one inspector to walk through and check.
This LiDAR technology can further help in eliminating these several safety concerns. After all, LiDAR surveying is far safer compare to manual inspections because it doesn’t require people to walk through areas that are deemed unsafe. Drones with LiDAR technology can be flown overhead to gather all the needed data.
4. Identify Urgent Renovation Needs
LiDAR isn’t only used for newly-constructed projects because it can also be used for renovations. Any rebuilding projects can benefit from this technology. LiDAR data can illustrate any smallest details like the current conditions of buildings and roads. Regardless of how a building is run-down and old, LiDAR surveys can help determine its present condition.
One other way that LiDAR can determine the need for urgent renovation is through a method called wall monitoring. Using the survey data, detecting cracks, as well as the lateral and vertical movements of building walls, is easy. For instance, if building walls show some signs of movement, there might be an indication of collapse or deformation. Contractors and project leaders have to take note of it.
5. Building Footprints are Easily Extracted
The easiest way to extract building footprints is through the utilization of cloud data processing software. This software is used to manage and assess LiDAR data and can definitely aid both construction and renovation plans.
Project teams can easily be provided with data and information about the location of existing utilities today. The first thing they have to do is to outline where the structures exist. It can also help in deciding where to place sewer and water lines and determine where the easement is most needed. Additionally, more information can be accessed using a crew schedule software, including a list of tasks, labor hours, materials, and many more.
Building footprints are typically used to record and determine the scale of demolitions and also the proximity of other related structures. Thus, building footprints obviously outline the dimensions of space and restrictions of plots available to use.
6. Revealing a Bare-Earth Model
During the planning stage of a construction project, bare earth models are vital. While LiDAR systems gather data from existing structures, it is still possible to make a bare-earth model using the survey data. By stripping back existing structures and vegetation in terms of revealing the land topography, LiDAR can be utilized to assess terrain stability.
Taking into account the risk landslides and slope gradients are the very first step in the process. The overall details can also be used to assess the risks of flooding, particularly in the proposed areas.
7. Easy Collaboration is Best Achieved
Collaboration between projects managers, architects, and engineers can be a lengthy and tedious process. However, LiDAR data is stored using cloud processing software, where collaborative effort is showcased and supported. The entire team is given access to all necessary data and information.
Apart from LiDAR, advanced software like construction crew management is also used in the construction sectors. This software also offers different features designed for efficient project management. Improved team collaboration and work productivity are best achieved using this software. Contractors and their teams can work throughout the entire planning process, which is crucial to the project’s development and completion.
8. Identify Non-Compliance with Guidelines and Regulations
Once the LiDAR data is transformed into a three-dimensional digital model, it can be finally assessed against health and safety guidelines and building regulations. The construction of new buildings can now be well-planned with accessible requirements that are already determined and mapped out. Also, all existing structures are allowed now to be redesigned if necessary.
Using LiDAR and Photogrammetry
There is nothing much to say if one cannot use both photogrammetry and LiDAR because one can soon find out that there is tremendous benefit in using both. Photogrammetry and LiDAR can be combined to create 3D models, especially for environments that have high-resolution imagery. It will then give you a complete and detailed simulation of the environment, including dimensions of the ground features and their individual textures. Understandably, it is a costly solution, but it is nonetheless suitable for larger-scale and complex projects.
Key Takeaways
From helping project teams ensure the completion of construction projects more efficiently, minimizing project costs, and making it easier for all construction companies to comply with standard regulations, the advantages of using LiDAR surveying services are extensive. All construction professionals can use LiDAR to their advantage and make the most of this cutting-edge technology.







