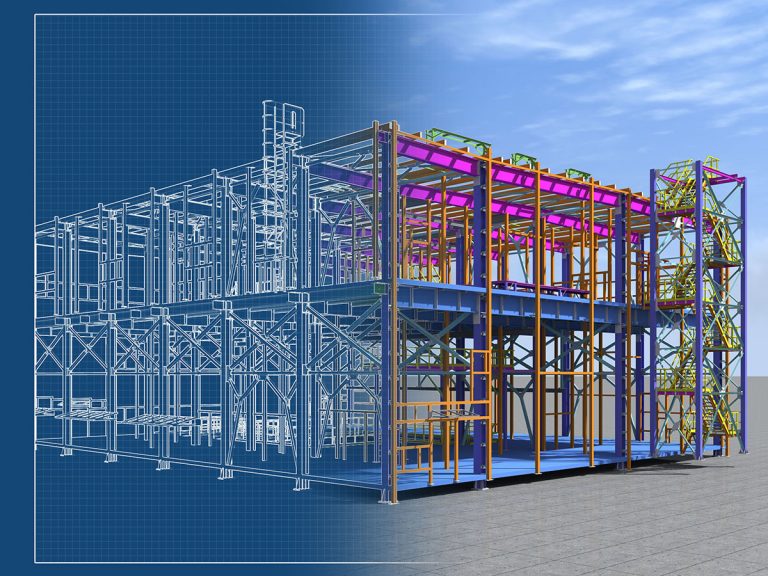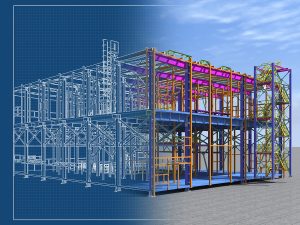It wasn’t long since the construction industry started recognizing and embracing smart technologies. Artificial Intelligence, machine learning, mobile technology, construction management software, and other digitization techniques are already being slowly streamlined in the field, but it didn’t take long for BIM to dominate the design and planning processes in construction.
Today’s AEC (architecture-engineering-construction) stakeholders are looking for ways to achieve more accurate deliverables through more efficient and smarter building processes. Not to mention, they want buildings built faster.
To meet this demand, construction firms are now turning to the software technology called Building Information Modeling (BIM).
If you think that it is just an improved 3D modeling software, then you are wrong. BIM is so much more than just a 3D visualization program. Apart from being a smarter design aid, it also provides a complete process for creating and managing a building project from start to finish. This is something that the old 2D and 3D modeling software can’t do.
In addition, BIM can go as far as solving 3D problems on its own, rather than working out 3D problems with 2D tools which are the old way of measuring twice and cutting once. This is because of BIM’s powerful CAD programs and the ability to process massive amounts of data. The BIM program also has seamless communication tactics, making it the best design-build collaboration between architects, engineers, contractors, and building owners.
Because of these functions, a study done by McGraw-Hill Construction revealed that at the moment, there’s already nearly 71 percent of architects, engineers, contractors, and project owners who are constantly using BIM in various construction projects. Following this, the BIM market is expected to see growth from $3.2 billion in 2016 to $7.6 billion by 2022.
BIM in Your Construction Firm
BIM brings numerous benefits to construction firms and if you are already in BIM, you already probably know them and won’t ever think of going back to the traditional 3D modeling programs. For those who aren’t on BIM yet, you should know that the two of the things you should expect are more informed construction process planning and better client management of their assets.
But are you really reaping the full advantages of BIM?
It’s true that BIM is a powerful tool but if you don’t know how to bring out its full potential, then you are just wasting this valuable investment.
For many contractors, they use BIM as an office tool that provides valuable insights like specs and codes and suggestions on how to build before crews begin their work on the job site. However, the 3D model it produces is often converted back to 2D drawing, making it the reference in the field, but the problem is, the amount of data this drawing provides in too limited. The real-time data that’s supposed to be essential in the field is lost, making BIM an ordinary tool.
To bridge the gap and enjoy the benefits of the highly intelligent BIM program, we give you a rundown of these five key steps on how to connect the office and the field for ensured construction success:
1.Start on the ground floor
Like in the actual construction, designing in BIM should start from the floor then to the levels. When starting to use BIM in your project, you will need some pre-launch work to give your construction team the tools they need to complete the project without roadblocks related to management or even hardware or software.
When it’s your first time to shift to BIM from the normal 3D modeling software, it’s natural that some employees may be reluctant to embrace it. But if your construction leaders actively share the benefits of using BIM, then the rest of the team will start to realize the good that it may bring to them. Some are just hesitant to use new technology because of the training time needed to learn it, but when they are motivated with the perks they will enjoy, then the rest of the team will be more eager to follow.
Additionally, you should make sure to update your hardware to make sure that it can support the BIM program. If you ever need to buy new machines just so you can use BIM, then do so as it will ensure your efficiency and productivity, leading to your higher profitability.
So before launching BIM to your process, check if your system can handle the amount of data required by BIM to run smoothly, do your computers have high enough processing speeds? Remember, 3D rendering and analyzing data requires a significant amount of processing speed, so to make the most of BIM, make sure that your computer isn’t a couple of years old.
Storage is another thing you should check on your machines. Is the storage in your computer large enough to store all important data generated from BIM? If not, can you connect the program you’re your cloud storage and can it be opened on all devices with your construction project management software? Is your cloud storage secured? Remember that your data is an important element of your success. Share them only with people within your team. Allowing others to access your data may mean losing a top-secret ingredient of your success to your competitors.
2.Assemble your team
After preparing all the things you need to implement the use of BIM in your construction firm, the next thing to do is to pick the right people for a pilot project. The team members you choose should be trained on how to use the software as well as how to put the project you create on BIM into action. Remember that this pilot team will be responsible for training the rest of your crew members so make sure that you pick those who can learn the program fast and who knows how to teach others.
As for determining the right people for your pilot project, here are some of the characteristics you should be looking for in them:
- Members with experience in 3D designing or those with basic knowledge of BIM.
- Members who have a good or basic understanding of traditional architectural design and construction management processes.
- Members who appreciate data and modeling techniques.
- Members who are able to learn new software quickly.
- Members who are able to coach other team members.
3.Inform the model with real-world conditions
Now that your members know BIM designing, it’s time to work on your program. Many models were developed using as-built paper drawings, which are now outdated and highly inaccurate. Using this old-fashioned reference can lead to problems in the field as already seen in the past years. You know that accuracy is important in construction to achieve building safety. In addition, reliable information is imperative to avoid costly rework and delays.
When it comes to accuracy in data, it helps to gather information from the program or the field and send them to one place in real-time just like what construction project management software does. This prevents the data from being altered by a member or being forgotten to be stored. Furthermore, this process lessens the guesswork by using scanners that aren’t sure to produce clear images.
4.Enrich the construction layout with accurate model data
We mentioned already mentioned before about how BIM can more accurately produce a construction model that’s more accurate than the usual 3D modeling software. It uses codes and analyzes design elements that can build even the most complex parts of the building like the piping or electrical system. This helps a project manager plan all the work depending on these data. They are even able to pinpoint possible errors and foresee the corresponding errors they may result in.
By using a highly accurate multi-station of BIM, contractors are able to apply construction layout points to the model and then automatically transfer those to the job site to create a “paint by number” plan for the contractors and installers. Consequently, a construction site using accurate BIM data is able to reduce the risk of errors and improves predictability.
5.Validate the construction against the model
Changes are inevitable in the construction site. When errors are made, the adjustments to be done can be checked if they are close to the original model. This is easy to analyze when you use BIM.
If it is the structure that changes, then all other building components should be adjusted like mechanical, electrical, and plumbing systems. Changing them too can be difficult if you don’t have a smart tool to help you plan how the adjustments should be done.
In BIM, you can simply input the changes you made on the structure and it will already self-adjust the components we just mentioned. All you have to do is to see to it that the BIM suggestions are applied to the actual work.
Avoiding this kind of situation is possible too but it requires a continuous flow of information from the job site back to the office as construction occurs. By capturing the construction in progress using highly accurate multi-station in BIM, you can validate the design and resolve potential problems in the office before they become a real-life problem.
Make the most of BIM’s potential
Almost all BIM users report positive ROI, depending on their level of engagement with the program. This means companies who know how to use BIM, through training and full adoption, are more likely to see a positive impact on their bottom line. Each of these benefits allows organizations to construct better buildings, win more business, and increase profitability by:
- BIM detects construction problems as early as the design stage so that they can be fixed before construction begins and face costly reworks.
- BIM optimizes construction schedules to minimize material waste during the construction stage.
- BIM’s smart functions can help deliver projects on time and under budget.
- BIM reduces change orders.
- BIM controls and streamlines communication between the office and the field with just one model to follow.
- BIM manages facilities even after construction and can serve as a maintenance tool.
All that said, BIM offers tremendous benefits in the construction industry. However, you should put in mind that they can only be fully achieved when you know how to properly use BIM. By informing your members, training them, validating the entire BIM process, and enriching the system with real-world data, you can turn your building information models into data-rich, highly intelligent tools that add value at every stage of the construction process and throughout the lifecycle of the asset.





