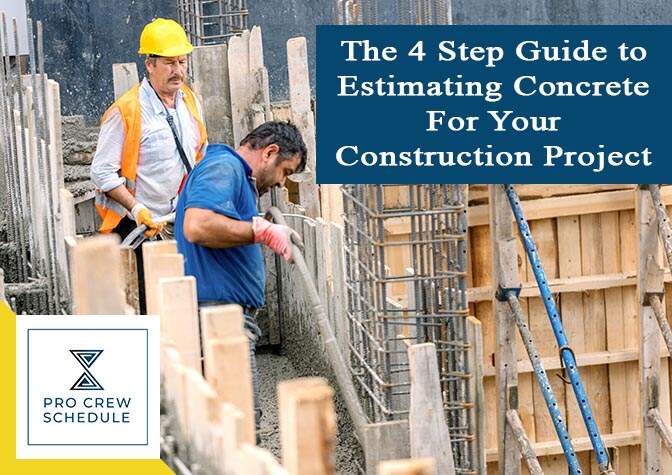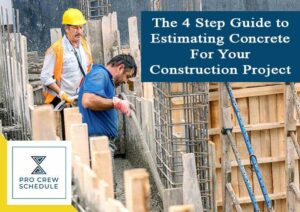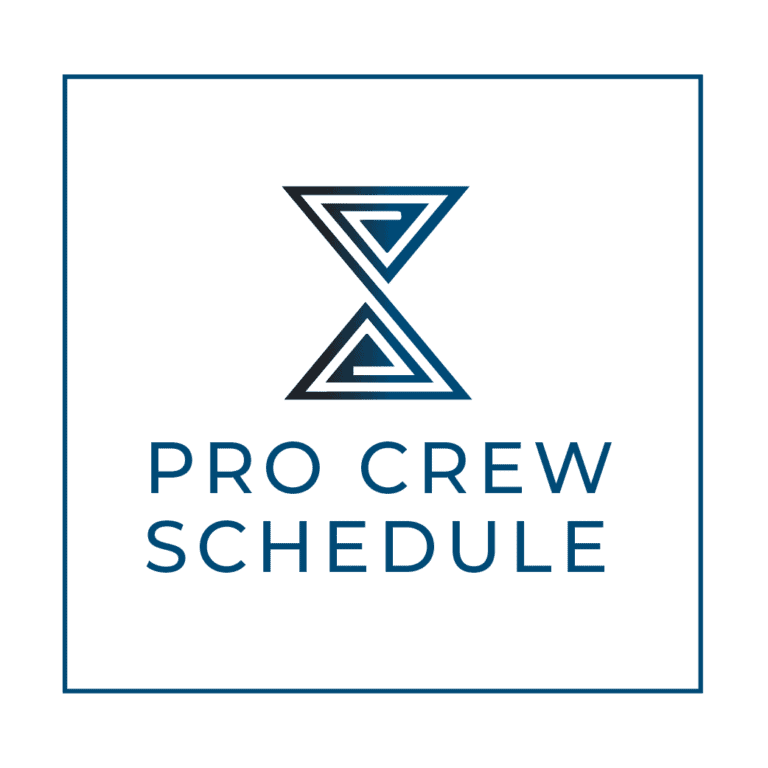With an annual production of 4.1 billion metric tons, cement is a big deal in managing construction. It is used in everything from foundations, precast, finishing, and cast-in-place panels to paving, stucco, and many other aspects of building structures. Concrete’s high compressive strength makes it ideal for bearing heavyweight and transferring loads throughout the structure. From simple precast walls poured in place to complex multi-story skyscrapers that seem to touch the clouds, knowing how to calculate a precise concrete take-off is critical to your company‘s capability to complete a successful project.
But why is developing an accurate and detailed concrete estimate so hard? Well, for starters, if you over-estimate the volume or quantity of concrete you need, your bid may have been higher in price, which means you’ll lose your bid. Alternately, underestimating how much concrete is required may result in the lowest bid that helps your firm win the project while also losing profitability. Suppose you order concrete material based on inaccurate take-off figures. In that case, your order is likely to be inaccurate, too, increasing the likelihood of wasted stock or scheduling delays while waiting for additional concrete to be delivered.
Therefore, to ensure your concrete take-off is accurate, you need to understand how to complete the entire estimating process end-to-end faster and efficiently. With this in mind, here is a concise guide on how to accurately develop a concrete take-off for your next construction project.
Concrete Estimate: How To Prepare One
Constantly securing projects for your company involves detailed estimating that usually includes a concrete estimate as part of the overall bid. This means that you’ll need to review the construction plans carefully so you can calculate the labor and materials required to complete the project.
Because take-off is essential for your estimating process, it’s critical that the step-by-steps required for a concrete take-off process needs be handled methodically and thoughtfully. Below we provide the four essential steps to completing an accurate concrete take-off.
4 Essential Steps to Make A Concrete Take-off
Concrete take-offs are generally based on several specific areas: materials, overhead, labor, and profitability. Labor covers the quantity of time needed to place and finish the concreting works, from setting up formworks to finishing the plastering. Materials can include items measured in terms of area, length, and volume, with concrete being the main component measured using volume, usually by cubic yards.
Overhead costs can contain a wide range of expenses that you need to keep your business running but are not directly related to the project itself. Overhead can include insurance, vehicles, construction scheduling software, office staff, rent, and similar costs that you’ll need to pay for regardless if you have active projects or not. Once you’ve calculated these areas, you need to add a profit margin onto the figures, which is critical to keep your company operational and profitable.
What are the 21 Areas Considered in Concrete Takeoff Workflow
Ultimately, there are approximately 21 areas in concreting work that needs to be estimated before starting a construction project. However, not all projects require all of the areas below, and most companies require only a few in their policies. Still, it’s a good idea to develop your concrete take-off properly by going through the list in the order below:
1. Column Footing
2. Wall Footing
3. Foundation Walls
4. Piers Below Grade
5. Building Slabs on Fill
6. Exterior Columns
7. Interior Columns
8. Exterior Beams
9. Interior Beams
10. Shortened Flat Slabs
11. Metal Pan Slabs
12. Slabs on Corrugated Formwork
13. Stairs on Fill
14. Shored Stairs
15. Stair Landings
16. Pan Fill Stairs
17. Miscellaneous Concrete in the Building
18. Exterior Sidewalks
19. Exterior Paving
20. Exterior Strait Curbs
21. Exterior Curbs and Gutter
Again this is a detailed list, and because every project’s different, you will have to skip any area in this list not relevant to your project.
Step 1: Estimating Building Materials
To calculate the total cost of materials (also called the bill of materials), you’ll need to use a systematic approach to determine unit quantities, measurement/volume, and similar information. To start with, you’ll need to follow the concrete take-off process as listed above. By reviewing the plans, you can start from the bottom of one item, work across that level, and then move forward to the next level, taking care to note every square meter of reinforcing mesh, piece of rebar, or similar concreting materials.
Once you’ve taken to account every material needed for the project, you are now ready to start estimating the amount of concrete you will be needing and what type. Even though every construction project is different, whether estimating foundation walls, column footing, wall plastering, or floor slabs, you will still use the same basic formula all construction professionals know by heart. To get the volume of the concrete you will need, you compute by multiplying length x width x depth.
A tip: we highly suggest adding in an additional cost for spillage and waste, roughly 10% of the total computed volume.
Now, to get the number of bags of concrete you will need, just multiply the bags by the total cost. You can get concrete at a hardware/DIY store for small buildings, but larger structures, you will need to have a ready-mix supplier on call.
Lastly, you should also consider calculating materials needed that are beyond concrete, like anchors, for example. If the concrete pouring anticipated is five inches deep, a reinforced bar is also a must to help reinforce the structure and balance out the compressive strength from concrete. Afterwhich, you should also take into account the equipment you’ll need to get everything works together and their corresponding costs. Below is the list of the most common equipment used for construction projects.
• Mixers
• Compactors
• Wheelbarrows
• Floats
• Screeds
• Vapour Retarders
• Shovels
• Shovels
• Groove cutters
• Saws
• Digging Bars
• Rubber gloves
• Steel Toe Boots
• Levels
• Edgers
• Polishers
• Brooms
Once you have a general perspective of the cost of materials and made necessary notations on the plans, you need to finalize the count of materials and their costs. One construction tool that can help you manage your materials and equipment is inventory management software that offers a real-time overview of what you have, how much there is, and when to order a specific item again.
Step 2: Estimating Workforce or Labor
Since you’ve determined how much material is needed with the corresponding costs, it’s now time to consider the constructing scheduling or timeline of the project in terms of hours of labor/man-hours and incorporate the cost of that labor into your concrete take-off. While calculating the labor involved, make sure to include shift differentials, overtime, union or non-union wages, time spent going up or down multi-story structures, and other aspects of the project that can impact labor costs.
It’s also wise to base your figures on how many square meters of work an average worker can do on an hourly/day basis rather than use your most productive worker as the reference model. Once you are aware of that, you can confidently estimate labor costs and tasks management no matter the season or year. A good rule of thumb is to assume an average construction worker can finish about 300 to 350 square feet of concrete work a day, typically 8 hours.
Generally, you’ll need to factor in all of the following labor hours with its associated costs to your concrete take-off:
1. Mixing
The cost of the mixer and the cost to transport mixed concrete into the mixer.
2. Transportation
The cost to deliver mixed concrete to the pouring or project location,
3. Compaction
The cost for using compaction vibrators/machines.
4. Reinforcement
The cost of labor for cutting and tying of rebars, and cost of steel itself.
5. Formwork
The cost of formwork materials for slabs, beams, or columns
6. Skilled Labor
The workforce required to transport, mix, pour, compact, and finish concrete but also factored into the labor cost.
Step 3: Determining Overhead Cost
The third step is adding in overhead costs. Overhead costs are any costs incurred that are not related to direct materials, labor, or production, such as running your back upkeep, office, vehicles, advertising, rent, and other expenses. Plus, don’t forget the resources involved in meeting with the client and preparing the concert estimate! Remember, that’s all part of what has to be billed to the client.
Calculating overhead costs can seem intimidating at first, but it’s not that too difficult. First, you have to list down what your overhead expenses are for a whole year. Add all salaries for anyone who works on the company’s back end, like the accountant or secretary.
If you know your total overhead expenses per year, you can now see what percent of the year you have to work on a specific project and then factor in what percentage in your concrete estimate costs.
Step 4: Calculating ROI or Profitability
And last but not least, your company needs to make a profit. How much ROI do you expect to make for the yearly basis, above and beyond your expenses? If you want to stay in on top of the business, you need to include markup in your final take-off.
In considering profit, begin by determining the overall margin for your construction company, usually between the 2 and 10% range. Then factor in the percentage of this total annual number like you did for overhead costs.
Key Takeaways
While we’ve just given a detailed guide on building an accurate concrete estimate, the process is time-consuming, complicated, and sometimes stressful. More than determining your labor and materials, you should also look for ways to make your estimating tasks more streamlined as you grow into the industry. There are project management and construction crew management software offered for professionals that aid in saving time, eliminate errors, and reduce reworks in any phase of the project.
Start with the free 30-day trial of Pro Crew Schedule, and see how it could transform your construction operations tomorrow and beyond.







