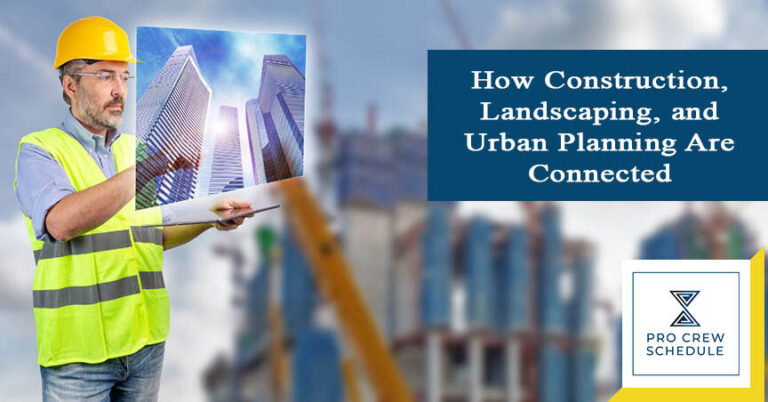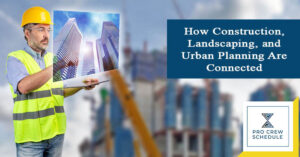Looking into the most successful cities in the world, you’ll find that they have one thing in common in terms of design – they have good urban planning created for success.
Urban planners are the professionals who help design cities and towns, and they are more in demand now than ever. Creating a good urban plan involves comprehensive research and multiple inputs from investors, policymakers, as well as citizens. Against what most people expect, urban planners focus not on aesthetic designs but practicality and cost-effectiveness.
Currently, urban planning across the globe is usually integrated with one more component – sustainability. In order to reach this, cities and towns should have good landscaping solutions that cannot help make greener and healthier cities and towns. Most construction professionals are exploring this niche because the process is similar to managing construction projects, except that the scale is bigger and factors are more unpredictable.
If you’re a construction professional who wants to develop your expertise in landscaping and urban planning niche, or if you’re just curious and want to have an in-depth understanding of the area where you do your build, read on.
The Step-by-Step Process in Creating a Landscape and Urban Plan
Urban planning begins with a base plan that is made from in-depth information regarding the construction site. Below is the process for creating one:
1. Assessment Phase
In this first phase of landscape and urban planning, your team must be able to define the area use, budget, labor, maintenance cost, and the tools needed to bring the designs to life. This is also the stage where drainage and soil issues are identified and the nitty-gritty details such as utility placement, preferred horticulture, lighting choices, and more. It is wise to integrate construction scheduling software at this stage of the project to plot all that needs to be done in the next steps in the planning process for streamlined decision-making.
2. Site Surveying
The site survey is implemented to identify the existing infrastructures and systems already on site, such as sidewalks, roads, and even topographical elements in the area. It can identify suitable or non-drainage areas, existing vegetation and horticulture, soil conditions, and necessary adjustments, including whether current elements should be retained, removed, or resituated. After this, it identifies how weather and sunlight can affect plant selection and pinpoint any trouble areas needing noise barriers, windbreaks, or beautification.
3. Site Analysis
The site analysis consolidates all the information gathered in the assessment phase and site survey. It is used in evaluating the area in question and specifying the beneficial and problem areas. The analysis visually reflects the area by drawing and integrating all these notes in preparation for the next steps.
4. Drawing Design Plans
After consolidating all the gathered data, the next step is the preparation of the plans. First, a lot plan is acquired from your local planning office. A lot plan is a to-scale drawing that shows distance, bearing, structures, building property lines, and roadways originally located on the lot, elevations, and drainage flow.
After that, a site plan is then made where the intended infrastructures, landscapes, systems, and facilities are incorporated into the acquired lot plan.
Once all these steps are completed, all the activities and timelines should be integrated into a construction crew dispatch software to ensure that all are completed as planned. From gathering data to gathering plans, Pro Crew Schedule can aid you and your team in your landscaping and urban planning for a streamlined process.
What are the Main Categories in Landscape and Urban Planning?
1. Strategic Urban Planning
Strategic urban planning is a type of urban planning that focuses on creating high-level goals and pointing out the best areas of growth in a metropolitan area or city. The major goal of this process involves making a strategic plan, also known as the core strategy or development plan. A good strategic plan must include the following:
- Enhancing public transportation system throughout the city or town;
- Improving the quality of life of its citizens;
- Carving space for the community where citizens can relax and
- Encouraging individuals from other cities to move or at least visit the city in question
This is considered to be the first step in the planning process. Many other aspects of urban planning are hinged directly into strategic planning and occur simultaneously in creating a strategic plan.
2. Infrastructure Planning
Infrastructure planning includes various types of facilities and systems necessary for a city or town and its citizens. The main purpose of infrastructure planning is to identify how community facilities can effectively support the goals that are reflected within the strategic plan. The facilities that are included in an infrastructure plan are the following:
- Public works infrastructure: this type of infrastructure involves telecommunications, electricity, water supply, and sewage
- Community infrastructure: this includes the schools, hospitals, and parks
- Safety and transportation: this covers roads, fire facilities, and police facilities
One of the main goals of infrastructure planning is to make a design that will be highly beneficial to the residents of a city or town. When new public facilities and systems are built, the quality of life of nearby residents should be considerably improved. The cities that are considered the best places to live in the world have an ample amount of infrastructure built.
3. Land-Use Planning
Land use planning generally covers zoning codes, governmental regulations, and statutes. The planning instruments are used to handle which type, location, and parcel of land is required for multiple city functions. Additionally, they are used to help zone the land for different purposes, such as:
- Residential: The land can be zoned for buildings that will be used as single-family residences, high-rise condominiums, and apartment complexes.
- Commercial: Land can be zoned for retail shops and office buildings.
- Municipal: Land can be zoned for government infrastructures like police stations and local offices.
- Industrial: Land can be zoned for manufacturing plants, warehouses, data centers, and other industrial facilities.
Good land-use planning depends on how much the urban planners consider the greater community as well as other stakeholders involved. When the strategic plan you’ve created is communicated with all these parties, land-use planning for residential, municipal, commercial, or industrial purposes should be fairly straightforward.
4. Master Planning
Master planning is an urban planning category that mainly centers around areas yet to be developed. Other types of urban planning focus on modifying pre-existing spaces, which means that master planning is usually more complex and time-consuming than starting from scratch. Master planning envisions the future by identifying what part of the land should be used for and the steps needed to reach these goals.
When conducting master planning, urban planners must consider infrastructure and land-use planning in the picture. Planners will also need to determine what amenities and facilities will need to be developed in the area, including parks, schools, and other community facilities. Government agencies and landowners must be consulted as the master planning is in process and before the plan is finalized.
5. Urban Revitalization
This type of urban planning is less commonly known as it strictly involves improving areas of the city that are declining. This decline can stem from various reasons, but the most common are failed local businesses and a considerable population decline. Whatever the reason may be, the overall appeal of the city is bound to decrease as well and can discourage potential renters and prospective homeowners.
Some techniques that are used to revitalize a city or town are the following:
- Building new infrastructures;
- Upgrading parks and other recreational facilities;
- Refurbishing roads that have deteriorated from time and overuse, and
- Clearing up pollution.
Urban revitalization efforts won’t be successful without input from the community’s residents. Local residents and business owners certainly have useful insights that can assist you in planning the changes that can benefit the city. After all, they are the ones who live in the area, and they know more than anyone what problems exist.
6. Environmental Planning
Lastly, environmental planning is a vital form of strategic development, mainly focusing on sustainability. This type of planning is very complex as there are many environmental factors that an urban planner must consider. Common environmental factors include:
- Coastal zone erosion
- Noise pollution
- Flood zone susceptibility
- Air pollution
- Habitats of endangered species
Key Takeaways
As the times change, the focus of construction professionals is also expanding. From managing construction projects in big cities, there is so much opportunity that awaits the people in the field. No matter how daunting and big the jump may be, all professionals are secure as they know that there is construction scheduling software at their disposal that can help in managing all kinds of developments.







