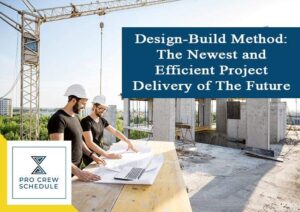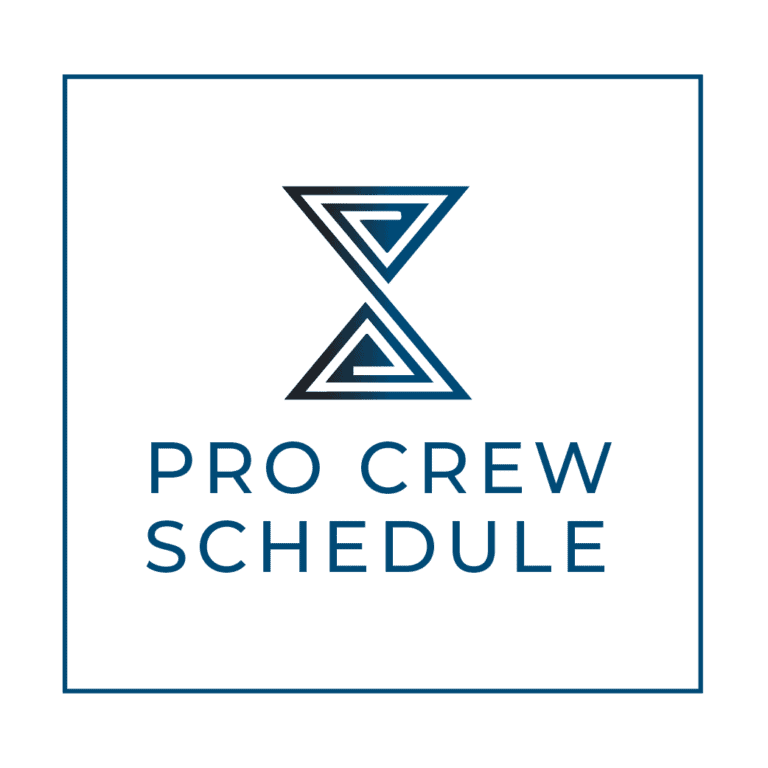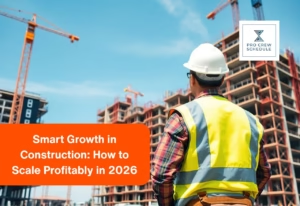In managing construction projects, navigating through the ins and out of management can be a challenge to everyone, non-professional and professional alike. Complex project oversight and envisioning make it harder for the owner to communicate with the project team, ensuring that they are on the same page throughout the entire operation. Add an extra layer of top management can also make it more difficult for subcontractors and suppliers to get paid.
In today’s article, we will delve into the basics of design-build and show you how this up-and-coming project delivery method can help you simplify your construction processes, reducing delays and disputes, and bringing your business closer to success.
The Rise of Design-Build Construction
Design-build is a construction project delivery method where the owner signs only a single contract that will cover all aspects of project design to the construction operations. The intent is to remove the complexity of multiple contracts for the owner and incorporate time and cost savings by streamlining various responsibilities. Reducing the amount of paperwork and allowing tasks or activities that would otherwise be sequential to be done simultaneously scheduling project timeline can be done more efficiently.
Design-Build vs. Design-Bid-Build
Even though there are other project delivery structures, the main two methods implemented in the most general construction are design-build and the design-bid-build.
The key difference between the two components is that the project owner signs separate contracts for the design and construction in design-bid-build, respectively. However, in design-build, the owner signs only one sole contract, giving total responsibility for the whole scope of works on a project to a single entity.
Design-Bid-Build (DBB)
Design-bid-build is considered as the conventional and traditional approach in construction, particularly in the commercial industry. However, in the centuries-old tradition of construction, it’s a reasonable innovation, having arrived on the building scene only 150 years ago. In all of the history before that, the “builder” worked as both the designer and the contractor.
In the DBB contract, design and construction are separate entities that are commissioned in two respective contracts. The most well-known are the AIA 101 between the project owner and the contractor and the AIA 201, which is between the owner and the architect.
The DBB setup is adversarial by design, as it charges the architect with the creation of the building and makes his/her the owner’s representative. Contrarily, the responsibility of the contractor, ultimately, is to himself and his/her company. The idea is that the contractor will manage and control the scope and the expense because it’s in his/her best interest, while the architect will take care of the quality because it’s the owner’s best interest.
The bottom line is this: The Design-bid-build excludes the contractor from the project design process, only involving them in the construction and operation.
Design-Build (DB)
While design-bid-build only uses one contract, the design-build structure uses strictly one contract, like the AIA 141, for all phases of the project’s design and construction, creating one sole responsible party.
The attractive part of this method is that it encourages efficiency by streamlining communication between the stakeholder and, at the same time, removing layers of processes and bureaucracy from the process. As a result, it is highly cooperative by design and depends on only one relationship for a successful project.
Design-build often involved sub-contractors early in the design phase of the project. All of the work is familiar to them, allowing the relationship between designers and builders to take any form that would lead to success.
Design-Build Management Structures
Now that we’ve discussed the concept and differences of Design-Build construction let’s look at the management structures in this method. Generally, the project owner chooses the structure based on many factors, such as the relationship with the parties, the complexity of the building, the scale of the work, and any responsible agencies’ requirements, particularly in the public or government sectors.
Ultimately, either the general contractor or the architect can take the lead in a design-build project, and which way it’s structured depends on the specifics of the project.
Relationship between A/E and contractor
A/E as an employee: In this DB model, the design staff (interior designers, architects, engineers, etc.) directly work under the general contractor. This structure is typically used for projects where the general contractor’s strengths are more dominant. These are often more functional and technical projects in nature, like infrastructure buildings, industrial construction, and manufacturing.
A/E as a subcontractor: In this DB model, on the other hand, the general contractor has the primary contract with the owner and hires the A/E team as subcontractors.
A/E as the employer: In projects that require very complex and detailed design, such as hospitals, high-dollar custom homes, and museums, the architect will frequently be the lead in the design-build entity, with the general contractor operating as a consultant, employee, or joint venture partner.
Joint venture: In this DB arrangement, the general contractor and the A/E firm establish a joint venture (or one combined company) specific to the job scope to carry out the work as partners.
Design-Build Construction Processes
Phase One: Pre-construction
The pre-construction phase of a project is the make-or-break of a project, setting the course for a successful or job or the other way around. It includes business feasibility studies and financial assessments, in which your Design-Builder’s pre-construction staff learn about your industry, vision, goals, financial realities, and current and future needs as a business.
Concurrently, architects and engineers begin the design phase, such as the architectural, electrical, and mechanical system assessments. After which, they review the available as-built plans of the projects, such as the structural systems, existing floor plans, fire and smoke preparations, interior room finishes. While the design team gathers this critical information, field surveyors assess the job site to prepare it for construction. These assessments define key parameters like structural and building codes, compliance requirements, topography analysis, the area’s weather characteristics, and other on-site natural resources.
With this information in mind, your construction team identifies the design, chooses the proper facilities, and picks the project management for construction to help you achieve your goals within your budget and timeline. Once the project scope is set, creative solutions can take shape to help you materialize your vision.
Next, the architecture starts in earnest and shows us the best opportunity to capture the project’s value and vision. After all, architectural design isn’t just about aesthetics and appearances. It’s a blend of function and form where idea, strategy, creativity, and technology come together as a completed design that should lead your project to success.
Phase Two: Architectural Design
At this next stage, your construction team has a solid understanding of your business goals and financial needs, project timeline, budget, job site, and your facility’s structural and architectural requirements. After which, your construction team and project managers partner with the designer team to incorporate engineer cost savings into the project design.
Once the owner and construction team have defined the big picture, preliminary drawings are then translated into detailed schematics and design. Consequently, the project team works in close collaboration to produce budget estimates at 30%, 60%, and 90% completion of the design. To conclude this Design-Build process, owners receive a GMP or Guaranteed Maximum Price, a set timeline for a project, and contract drawings, which will be used to build the structures.
Phase Three: Construction
Following the architectural design process, the contractor will not waste any time and go straight to the operations. While the design progresses with the architectural team, the engineering team is also readying the job site, and a few elements of the construction phase can even begin. By overlapping design and construction, your project team can deliver in a more timely manner that makes aggressive schedules possible.
At the same time, you will still have an architectural team for the designs, the construction team for the operations, specialty subcontractors for respective trades, material vendors or suppliers, and the same quality standards as you would have in other project management methods. However, the job will be done quickly to a clearly defined job scope with complete and total accountability.
Phase Four: Post-construction
Once your freshly built structure or newly renovated facility is complete, you are off to the last phase of the Design-Build Process— the post-construction handover or turnover. Generally, punch listing in construction is involved in this step. You might be providing various resources such as walk-throughs, hands-on training, instructional videos, and core documentation for the project owners, property managers, and property management team as references.
One of the most common mistakes of contractors taking this step lightly when it’s the most critical phase for this phase will build your reputation as a business in the long run.
Interested in taking the first step in incorporating Design-Build construction into your business? ProCrew Schedule offers a free trial for 30 days with all features included. Everything your company needs, in one tiny package. There is no better time to innovate your project management processes but now. Request a product demo now!







