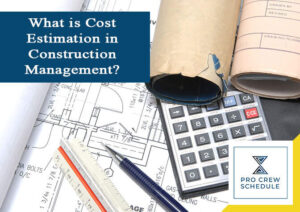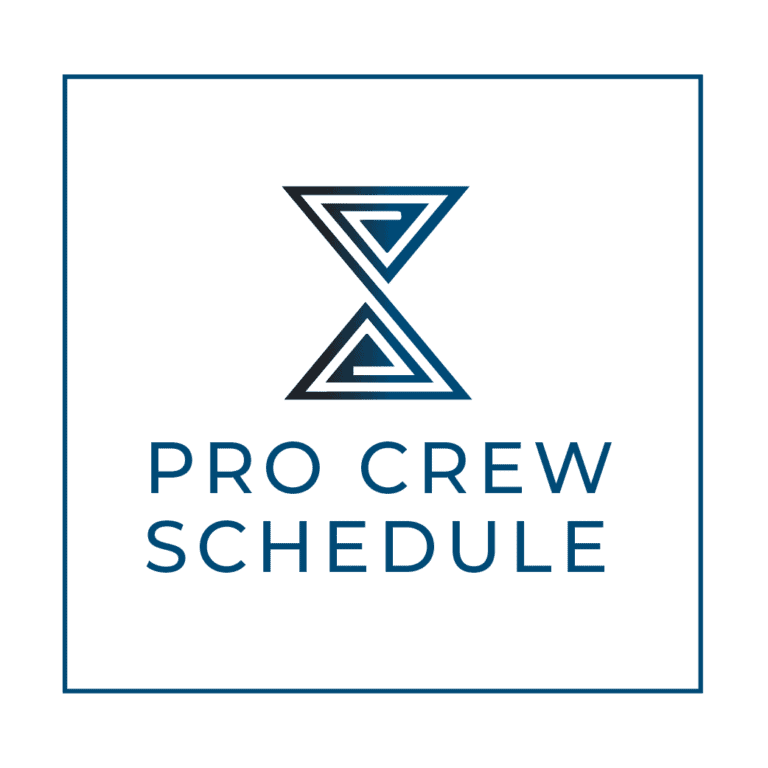Whether you are a project owner or a contractor, you want to have a definite and accurate estimate of how much a building cost and how long it will take before you start.
In today’s article, you’ll get an in-depth look at the basics of construction cost estimation, including how it functions in the construction process and how it affects construction scheduling. We will also look into the different stages of the construction process, the main types of cost estimates, and the key elements you need to know before you begin.
What is Construction Cost, and why do we need to estimate it?
Construction cost estimation is a conventional practice both the project owner and contractor initially research on before making any project commitments. No one wants to lose money, so both parties do their own analysis on the financial impact of expenditure overrun, failure of completion, and the profitability of the potential project. Essentially, an accurate estimate will not only prevent a contractor from losing money but also help the project owner avoid overpaying.
For the owners, they use the estimates to determine the project’s scope and feasibility and to allocate budget costs. For owners planning extensive projects, they often look for multiple cost estimates, including those prepared by general contractors and those evaluated by independent estimators. Owners generally choose the lowest bid that satisfies the standards and project requirements they specify.
For the contractors, however, accurate construction estimates win jobs. They use estimates to decide whether to bid on a project, ideally with architects and engineers’ inputs, to ensure that the project will meet the financial feasibility and scope requirements. It also provides a price for project owners, so they know if they want to work with a particular contractor or not.
The accuracy of construction cost estimate will rely upon a number of factors:
– The quality of the project plan;
– the level to which the estimator defines the project;
– the skill and experience of the estimator;
– the accuracy of the cost information;
– and the quality of the tools and procedures the estimator uses.
The Role of Construction Scheduling in Cost Estimating:
In the construction industry, time is as important as money.
One thing the contractor often oversee when creating estimates is the critical link of project budgets and schedules. When you build an estimate, you are also setting milestones and breaking your project into stages to ensure that you have a stable timetable. A slight miscalculation with the time and cost can have a disastrous impact both in the budget allocations and in the project calendar, leading to unexpected loss of money and delayed schedules.
Overview of the Construction Estimation Process
In order to understand construction cost estimation in general, you must have a basic grasp of the construction process. Here are the basic phases of building a project:
Commissioning a Project
Commissioning is generally a verification process that ensures that a contractor designs, constructs, and delivers a project in accordance with the owner’s requirements. This is done early in the construction process and can last up until a year of occupancy or use. A commissioning provider, usually a firm with experience in commissioning buildings, carries out this phase of the building a project.
Determining the Requirements
The first official step in constructing a project is the pre-design or planning phase. This phase involves defining the project requirements such as the project functions, how much it will cost, where it will be situated, and any legal conditions it must comply with.
Forming a Design Team
In this phase, the project owner contracts with an architect who will select the other specialized consultants needed to form a design team. Large and complex projects may require peculiar design requirements – such as acoustics and interior – will have more specialized consultants on the team to ensure that all the designs meet the specified standards. The architect usually plays the role of coordinating and overseeing the design process, although, for some projects, a civil engineer may be the one managing the design.
Finalizing Documents
During this phase, the architect will closely work with the owner to create a series of construction documents. The architect will be the one in charge of fleshing out the schematic and final designs that the owner has in mind for the project. Once the owner approves all these, the construction drawings and specifications that the contractor will use can now be processed. Estimators also produce and revise estimates for the project in this phase, as the architect develops the designs.
Bidding Based on the Scope of Work
After the construction documents are finalized, they are released to the interested contractors who wish to bid on the project. These documents, which also define the scope of work, are the basis on which the contractors draw up their respective estimates. All contractors receive the same information about the project to ensure a fair bidding process, and the project owner usually chooses the lowest qualified bidder.
Signing the Contract
Once the bidding is done, and a contractor has been selected to take over the project, they accomplish a set of contract documents with the owner to seal the job. These contract documents enclose the bidding documents, which also functions as a legal contract between the project owner and the contractor.
Construction and Task Management
During the construction or execution phase, the contractor oversees the operation in accordance with the construction documents. Sometimes, a general contractor will hire specialized subcontractors for different sets of construction trades- such as electrical and HVAC – and appoints specific tasks. Throughout this process, the contractor engages in careful cost control, comparing construction plans to actual work, and ensure that the project is right on schedule. To help streamline this extensive obligation, you can incorporate task management software like Pro Crew Schedule for easy monitoring of tasks and crews you can find in one place.
Close-Out and Completion
At this final stage of the project, the general contractor will request the architect and owner to perform a final inspection. The contractor will provide a punch list document during the inspection so that the architect and owner can list down all the incomplete work or items that need to be rectified before closing-out. Once all the punch list items have been completed, the architect can now issue a certificate of final completion, and the contractor is now liable to receive the full payment as per contract.
The Five Main Types of Cost Estimation
To establish a more accurate cost estimate for any kind of project plan, the American Society of Professional Estimators estimates five classifications conforming to a five-level system that you can adapt to your next construction project:
Level 1: Order of Magnitude Estimate
The order of magnitude determines the overall feasibility of a construction project before the designing phase begins. It is exclusively based on the expert opinion and established costs of similar old projects. The typical range level is -25 % to 75% accuracy.
Level 2: Schematic Design Estimate
The fundamental purpose of the schematic design estimate is to determine the feasibility of the project. Large-scale and commercial projects develop this type of estimate to decide whether to carry out or abandon a project.
Level 3: Design Development Estimate
This estimate applies a moderately detailed scope to combine the forecasted unit cost.
Level 4: Construction Document Estimate
This estimate is based on the construction drawing and specifications used for the overall execution of the project.
Level 5: Bid Estimate
This estimate is prepared by the contractor, based on the construction documents given by the owner.
A more straightforward method of classifying estimates features just three primary categories: design, bid, and control estimates:
– Design Estimates
Prepared during the construction pre-design and design phase, these estimates include the Order of Magnitude level, Schematic Design level, and Design Development level. Additionally, the design development estimate uses an engineer’s estimate and construction documents.
– Bid Estimates
The bid estimates present the bid of a project. It encompasses numerous data points, such as construction documents, direct costs, and other takeoffs. With these data points, the estimator approximates what the project should cost and submits it with other needed paperwork to get the job.
– Control Estimates
Lastly, this estimate is prepared after a contractor agreement is established, and the construction operation commences. It serves as a baseline by which the actual costs of a project is assessed and controlled.
The 2 Key Components of Construction Cost Estimate
There are many ways to classify construction project expenditures, but great and experienced estimators will categorize it into two key components – direct and indirect costs.
- Direct Costs are expenses and costs directly allocated for a specific activity in the construction operation. Some examples of directs costs are the following:
– Materials
– Labor
– Equipment
- Indirect Costs are expenses of items that are not directly associated with construction work. Here are some of the examples of indirect costs:
– Administrative cost
– Land acquisition
– Permits
– Design fees
– Temporary on-site utilities
– Mobilization
– Security cost
– Quality control
– Legal fees
Key Takeaways
Failing to prepare a reliable and accurate cost estimate can lead to catastrophic outcomes.
Construction cost estimating is critical in the project management role, and companies must invest resources and technology to make this aspect accurate and effective as possible. It is vital to know the basics of estimating for this preliminary step can make or break a project. Estimates are the stepping stone you need to get a bid to ultimately bring your business to success.







